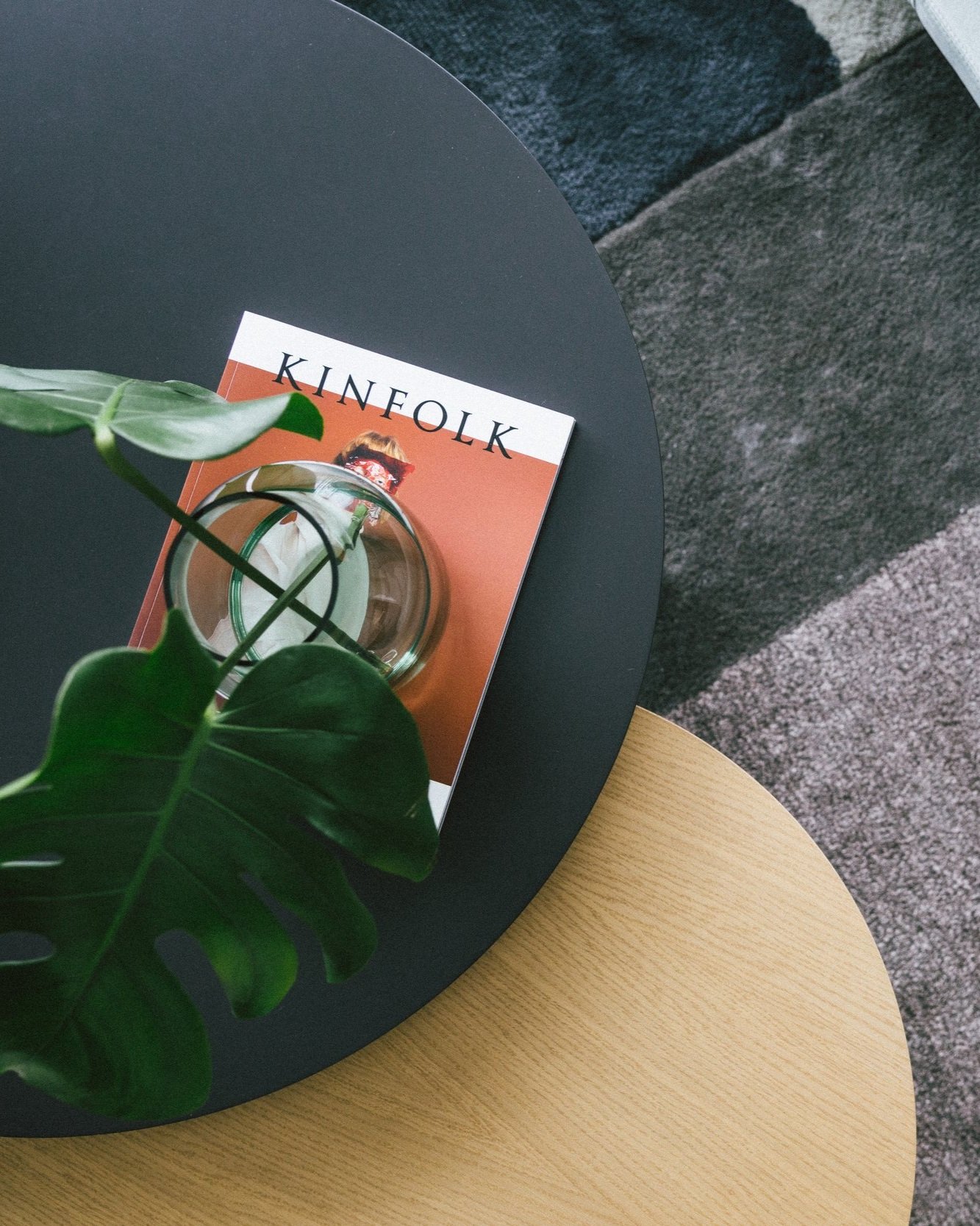Interiors | Case Study
Mirage Tower
Condominium, 1800 sqft
Top of the Class 2022
Best Residential Project - Interior Design Excellence Awards 2020
This Mid-Century Modern apartment located along the iconic Singapore River focuses on tactility, texture and natural materials such as natural stone, marble and wood to provide warm accents and elegant contours. A minimalist interior that exudes elegance and timelessness with the choice of a muted palette and plush furnishings.
The layout of the house was planned according to the owner’s brief of wanting more light, having an open kitchen, as well as an open plan layout for him to be able to host and entertain. As you enter the house, a playful herringbone tiled flooring in marble sets the tone for the newly created foyer. We wanted to create a lobby-like entrance that houses the customised shoe cabinet that we created as a feature.
The wood-slatted profile for the island also adds character since it sits in the center of the house. The row of tall cabinets provide ample storage for his kitchenware and a hidden pantry within the cabinet was customised for his coffee machine as he did not want it to be exposed to foil the minimalist design of the tall kitchen cabinets. Because the client had a hard time finding a dining table in the size he wanted and a design he likes, we had the table designed and customised for him, the top is made out of Dekton.
The Kitchen is the Heart of the Home
One of the most prominent features in this culinary heart includes the oven, which provides a special kind of warmth and a constant flow of sweet, savoury and hearty aromatic comfort. Our homes live, breathe and consume, in sync with us through time. The seasons turn like clockworks, and as each rolls around, a new variety of liveliness and zest fills the air.



Bold Minimalism
As Featured on The Business Times
The three-bedroom apartment in River Valley, combination with splashes of colour and accents add character to the living space.
The cabinets and walls were left neutral, with brass accents in the cupboards, light fixtures and decorative features such as a light wood slatted profile for the island, which acts as the apartment's centrepiece.
The island is naturally the heart of this home, where guests gravitate for a drink or two while watching Mr Chan, an avid home chef, prepare the evening's special meal. Once he's ready, everyone moves to the bespoke dining table next to the island. The dining area itself is neatly organised with a row of tall cabinets behind the island that stores kitchenware and even a hidden pantry.




Further Reading
-

Golden Walk
This third storey property went through a complete overhaul, adopting a modern contemporary approach to the interior. Floor-to-ceiling windows were used to allow natural lighting into the house, creating a bright, clean and airy ambience with neutral elements.
-

Quinterra
A 17-storey condo on Holland Road, located in one of Singapore's favourite residential districts, this project is an elegant take on the modern art deco style. Characterised by smooth lines, fine craftsmanship, and rich materials representing luxury, glamour and exuberance.
-

King Albert Park
Nestled in the heart of King Albert Park, this small penthouse was given the illusion of supersize spaciousness. The natural grains of the wood gave character to the home and also a cosy, homely vibe. To give the small space ample storage, we created an awe-striking floor to ceiling bookshelf that also allows the owner to showcase her own individuality.


